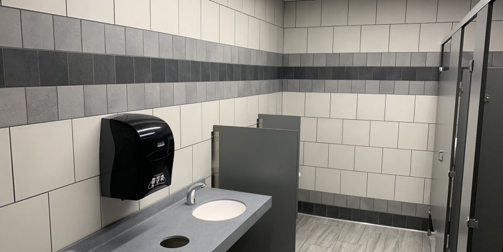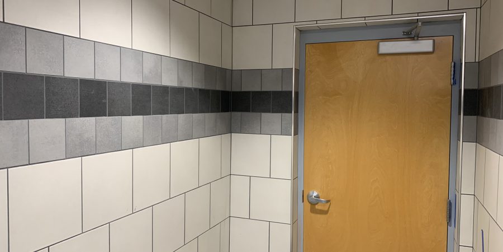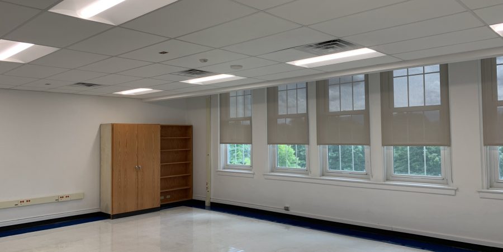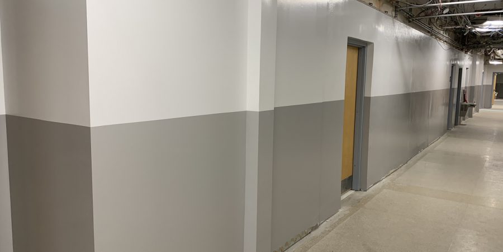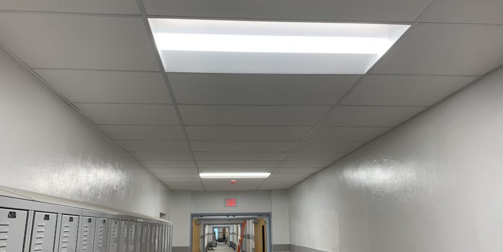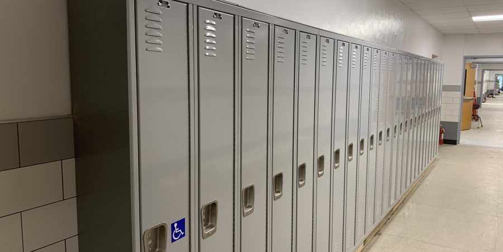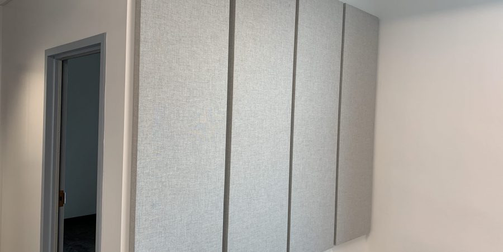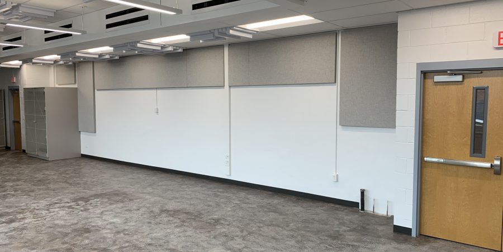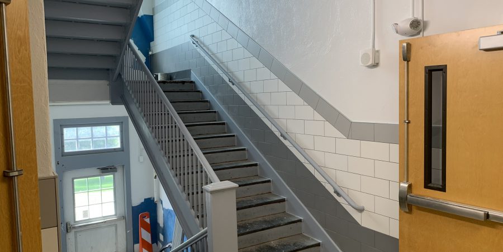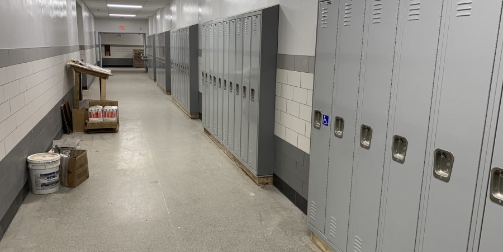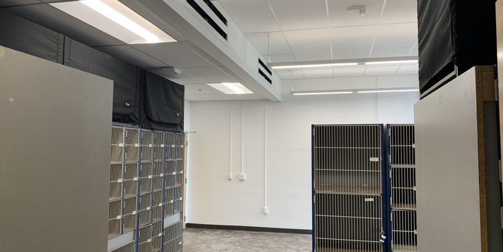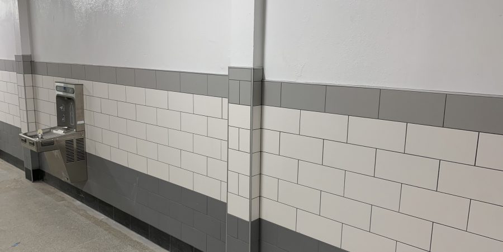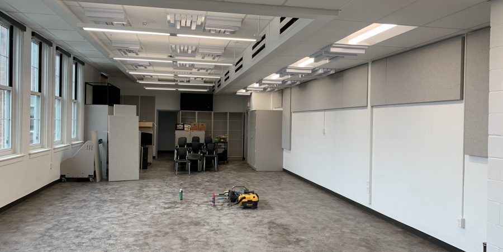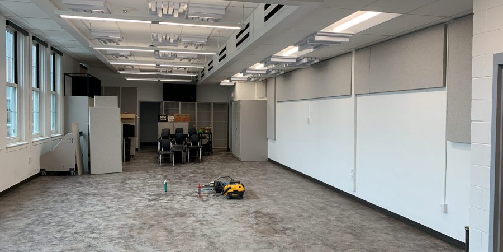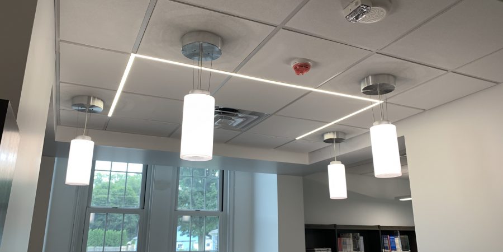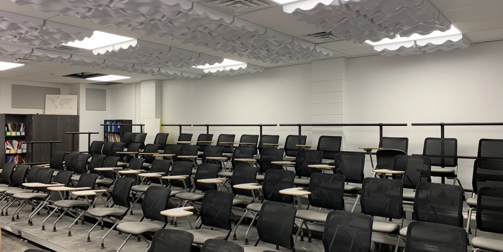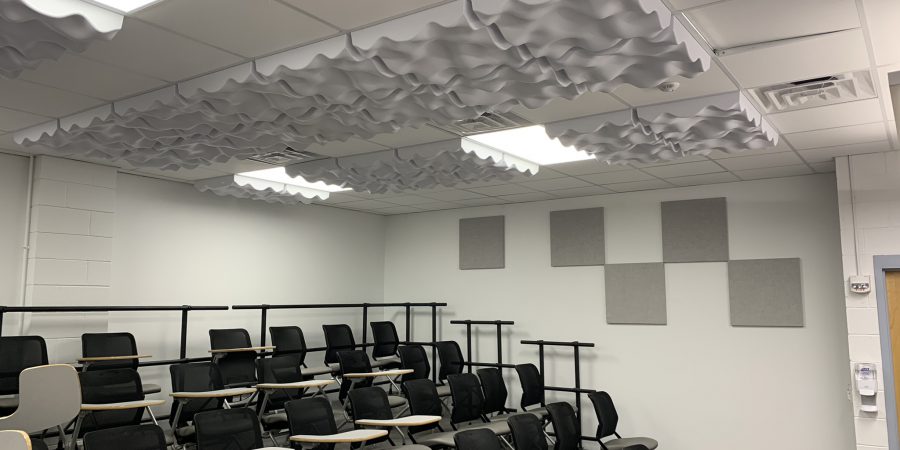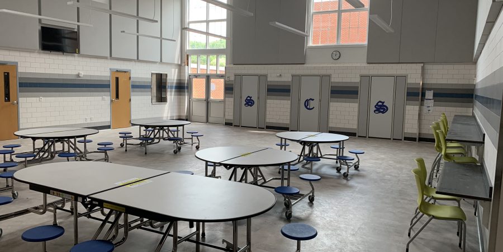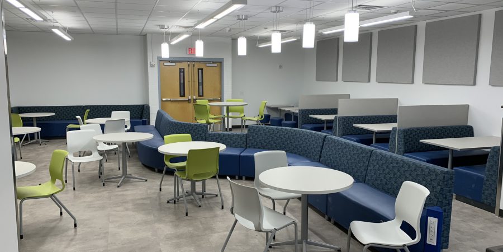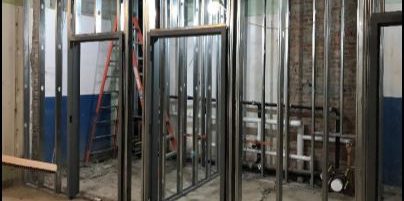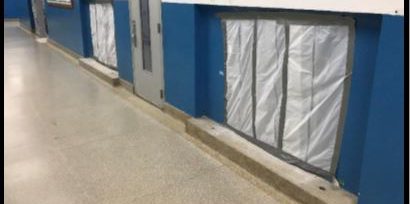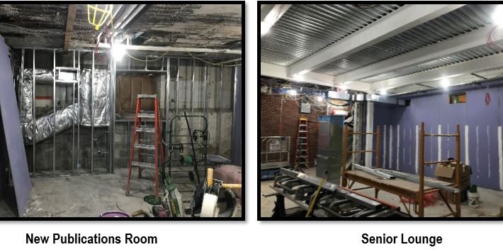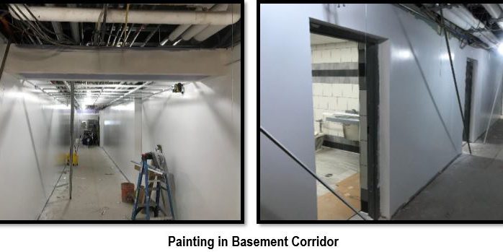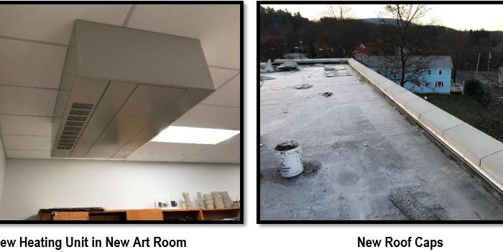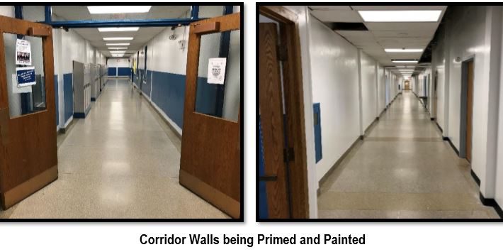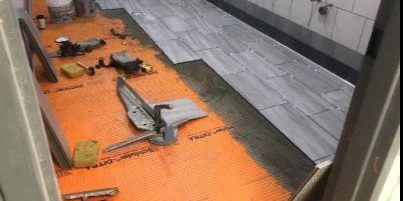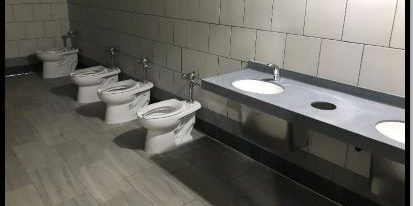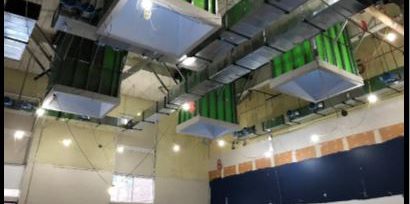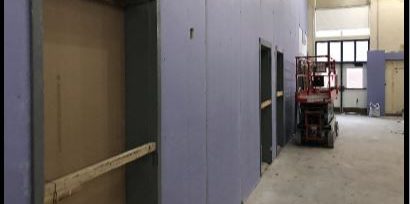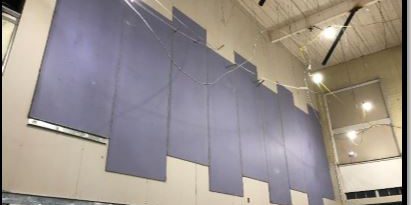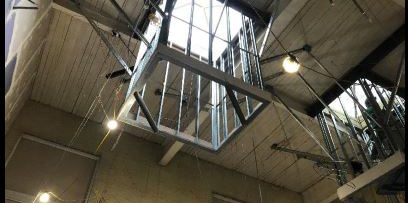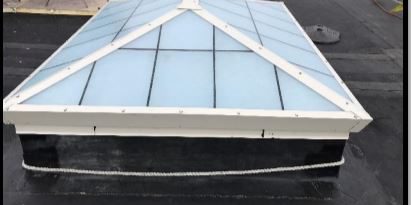Schoharie’s capital repair and renovation project was approved by the district’s voters in May 2017 to both address needed repairs to school buildings and align them with the educational needs of students today and into the future. Work continues on the project, which will make Schoharie schools a safer and more efficient and effective learning environment. Updates are posted below.
With more than 83 percent of the $19.8 million capital project covered by state building aid, and with the establishment of a capital reserve fund, SCS will be able to accomplish such goals with minimal impact on taxpayers.
Community involvement
A facilities planning committee formed in March 2016 to examine how to ensure SCS school facilities can continue to meet 21st century learning needs. The committee’s membership includes local community members and civic leaders, architectural and construction experts, first responders, parents and family members, SCS school board members, district administrators, faculty and staff.
Project updates
Capital Project Update: July 2020
The following is a status update for the district’s ongoing construction project as of the end of July:
Work Summary:
Construction has been progressing nicely this last month with multiple areas near completion. All classrooms have now received paint, casework, finish flooring and new ceilings. The 1st floor corridor is ready for finish floor installation while the 2nd floor is receiving the new ceiling system. The dust collector has been set for the wood shop. The fire barrier near the HS gym is ongoing. The demo for the new bathrooms located near the HS gym has begun.
The following areas are substantially complete and are now being utilized by the district:
➢ New Main Office and Entryway (Old Library, Computer Lab and Distance Learning)
➢ All Bathrooms are now completed and available to the District
➢ New Art Room (Old Health 1A and Lab 1B)
➢ Renovated Classrooms102, 103, 104, 105,106, 112, 116(Choir)and 206
➢ Basement Corridor (Faculty Room, FACS, Publications and Bathrooms)
➢ HS Cafeteria and Senior Lounge
➢ New Media Center(Minus Quiet Study)
➢ New Band Area and Associated Rooms/Offices
➢ Majority of all the Classrooms throughout the Building
Progress details:
HS Cafeteria& Senior Lounge
➢ The built–in folding tables have been installed
➢ Only Punchlist items remain
New Media Center (Old Main Office and Entry Way)
➢ Final paint needed
➢ Floor Finishes to be installed in early August
➢ Ceiling has been installed
2nd Courtyard Infill and Associated Rooms
➢ Casework has been installed
➢ District to place furniture
➢ Gross Electric needs to move one (1) outlet for Distance Learning per BOCES
➢ Projector screen and smart boards need to beplaced
New Band Area (Old Temp Cafeteria)
➢ Rubber wall base hasbeen installed
➢ Bast to provide single cabinet, sink installation will follow2ndFloor Classrooms
➢ New Ceiling Systems are installed
➢ Final paint is complete
➢ District has begun to set–up for teachers
1st and 2nd Floor Corridors
➢ Fire Alarm Devices are substantiallyin place
➢ New Ceiling Systems should be in place by the end of the month(both floors)
➢ Stairwelltreads havebeen replaced and now receiving the new rubber treads
➢ Self–Leveleris to be placed in the corridors on both floors August 6thand 7th
➢ Final floor finishinstallation to follow
➢ Final light installation on the 2ndfloor ongoing
New Fire Wall near HS Gymnasium
➢ New slab has been poured
➢ Door frames are placed
➢ Walls have been constructed
➢ Final paint to occur in early August
➢ Final floor finishes to occurat the end of August
Wood and Metal Shop
➢ New Dust Collector has beenset –duct work to follow
➢ RTU duct works has been installed
➢ Waiting on Steel for RTU’s 9 & 10
Additional Project Updates
➢ Demo for the new bathrooms near the HS Gym has started
➢ Remaining Doors/Hardware have arrived on site–installation on going
➢ Glass installation to continue in early August
➢ Kitchen wall work to being in early August with gross electric performing demo
Capital Project Update: June 2020
The following is a status update for the district’s ongoing construction project as of late June:
Multiple areas are being finishes as construction has ramped up with no school in session on-site and the state slowly opening back up. Tile work in the corridors on the first floor is substantially complete with tiling continuing into the stairwells. New ceiling systems are being install in corridors on the first floor as well. New classroom soffits to accept the full windows are in place. Mechanical, electrical, and plumbing rough-in is substantially complete in the corridors on both levels. Collett Mechanical has set 3 more Roof Top Units and have staged for the final 3.
The following areas are substantially complete:
➢ New Main Office and Entryway (Old Library, Computer Lab and Distance Learning)
➢ All Bathrooms are now completed and available to the District ➢ New Art Room (Old Health 1A and Lab 1B)
➢ Renovated Classrooms 102, 103, 104, 105, 106, 112, 116 (Choir) and 206
➢ Basement Corridor (Faculty Room, FACS, Publications and Bathrooms)
➢ HS Cafeteria and Senior Lounge
➢ New Media Center
➢ New Band Area and Associated Rooms/Offices
The following includes more details about specific project components:
HS Cafeteria & Senior Lounge
➢ New furniture placed in the Senior Lounge
➢ The only item remaining in these areas are the built-in folding tables in the Cafeteria
➢ Punchlist will be established in early July
New Media Center (Old Main Office and Entry Way)
➢ Substantially Complete – books are being relocated to the space
➢ Quiet Study still needs installation of finishes
➢ Electrical Rough-In is Substantially complete
➢ Exterior panels were installed
➢ Heating panels have been installed in the Quiet Study
2nd Courtyard Infill and Associated Rooms
➢ Casework needs to be installed – TBD
➢ Furniture is on-site and ready for placement
New Band Area (Old Temp Cafeteria)
➢ Furniture installation is complete
➢ Rubber floor base needs to be installed
➢ Punchlist will be established in early July
2nd Floor Rooms 213, 215, 217 and 219
➢ Duct tie-in is substantially complete
➢ Soffits have been installed
➢ Painting to be complete by the end of June
➢ New ceiling systems to be installed following paint
1st and 2nd Floor Corridors
➢ Wall tile is substantially complete (first floor only)
➢ Electrical rough-in is substantially complete
➢ Fire Alarm device installation ongoing
➢ Mechanical Rough-In is substantially complete
➢ New corridor double door frames installation in progress
➢ All water coolers have been installed
➢ Painting throughout is ongoing
New Fire Wall near HS Gymnasium
➢ Demo of existing walls and doors/frames is complete
➢ Initial saw cut in floor complete
➢ Excavation is approx. 50% complete
Wood and Metal Shop
➢ Existing HVAC demo is complete
➢ New steel installation prep work has begun
➢ Underground drainage and tie-in complete for new Metal Shop sink.
➢ Block wall construction complete in the Metal Shop
➢ Curbs for new Roof Top Units have been placed and roofed in
Additional Project Updates:
➢ New dust collector is on site – install scheduled for late June
➢ Fire proofing is ongoing with all the ceilings removed in the corridors
➢ New locker installation is complete
➢ New doors throughout the project are being installed
➢ All new furniture is substantially complete
➢ Construction of new bathrooms near HS gym scheduled to begin late June
➢ Only two more roof top units need to be installed
January 2020:
The following areas are substantially complete and are now being utilized by the District:
- New Main Office and Entryway (Old Library, Computer Lab and Distance Learning)
- First and Second Floor Bathrooms (Front of the Building)
- New Art Room (Old Health 1A and Lab 1B)
- Renovated Classrooms 105, 106 and 206
The following is a more detailed update on progress within the various components of the project:
Basement Corridor (Bathrooms, New FACS 12, Publications)
- Demo from all trades is substantially complete
- Rough-In from all trades is substantially complete
- New FACS and Faculty Room have been painted, ceilings installed, and electrical devices installed
- Casework is complete
Basement Corridor (Bathrooms, New FACS 12, Publications) – Continued
- Ductwork installation throughout the space is substantially complete
- Ceilings in the corridor installed
- Flooring installed
Exterior Window Wells (Facing Main Street)
- Concrete work is substantially complete
- Windows are installed
HS Cafeteria
- Demo is complete
- Skylights have been installed
- Framing and drywall is substantially complete
- Electrical rough-in is also substantially complete
- New wall opening to Senior Lounge to be cut-in the week of 11/25
New Media Center (Old Main Office and Entry Way)
- Demo is on-going in this area
- Electrical demo is on-going with fire alarm rough-in
- Structural lintels have been placed
- New openings have been placed
Courtyard Infill and Associated Rooms
- All trades demo is substantially complete
- Fire proofing is complete
- Sheetrock installation is on-going
- Multiple electrical panels have been relocated
- Ductwork installation has commenced
Bathrooms 108 and 208A/B
- Tile installation in Bathroom 108 completed
- Bathroom fixtures installed
- Faculty bathrooms 208A and B have been framed
Additional Project Updates:
- The sidewalk in front of the building (street view) is now complete and has since been turned over to the District.
- New roof caps installed. The new windowsills are now complete.
- The basement corridor rooms turned over during the beginning part of December.
June 2019:
High school basement areas have been gutted, and work is beginning on a future hallway under the original building.
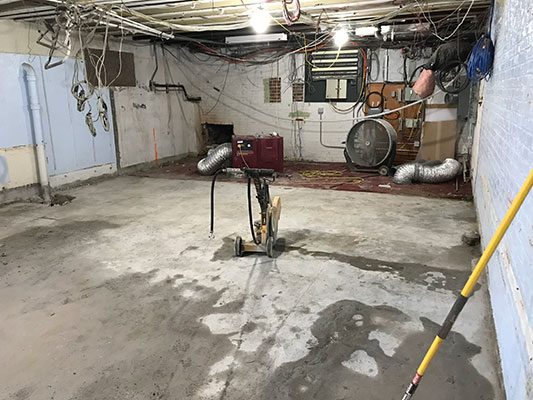
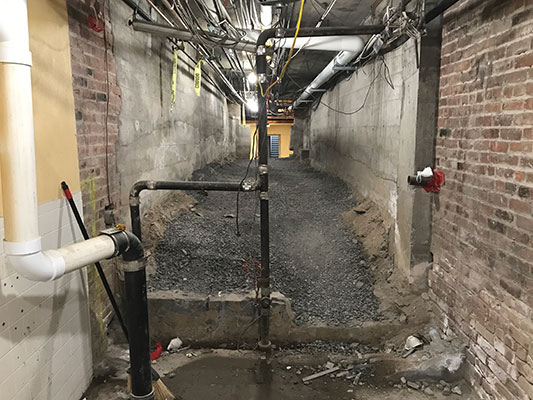
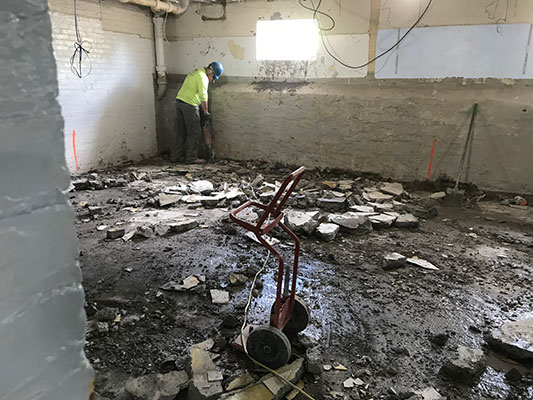
Work also continues on the former library, distance learning room and building exterior, including removal of crumbling window sills.
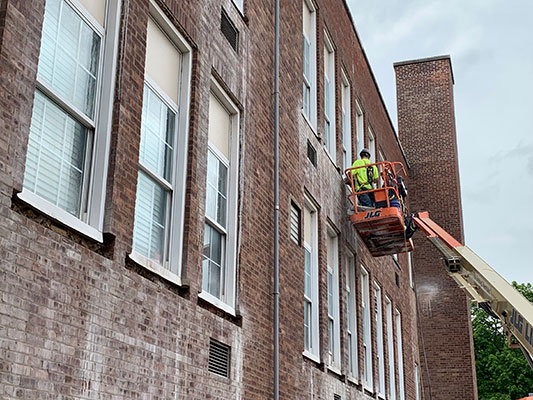
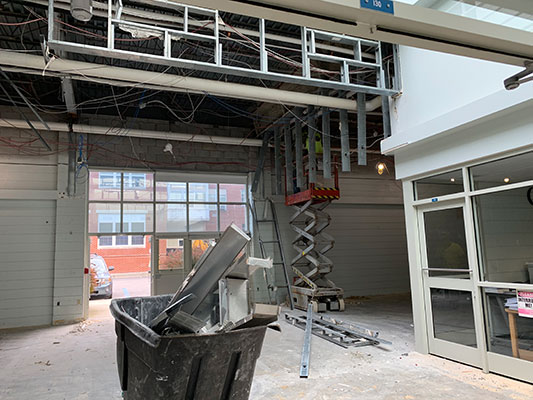
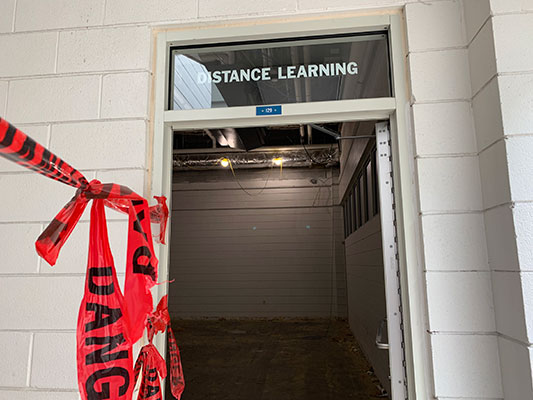
May 2019:
Construction teams have arrived on the high school campus and set up areas for their equipment. Due to construction, visitors to our schools, including those attending after-school sporting events, are asked to avoid parking in the northern lot (parking spaces alongside the technology and agriculture classrooms). Work has begun on ceilings and electric in the high school basement and library, which was relocated to room 201.
April 2019:
Bids were requested and approved by the Board of Education for the next phase of the capital project, with work beginning this spring in the high school.
February 2019:
The district received approval by the State Education Department on Feb. 8 of the next phase of the capital project and building permits from the State Education Department on Feb. 14. Bids are being accepted.
November 2018:
The district is awaiting approval of the next phase of the capital project by the State Education Department. Once that approval is received, the bidding process will begin.
September 2018:
Security improvements to the elementary, high school and district office areas include a new badge and visitor identification system. All visitors entering main offices are asked for a government ID (driver’s license or permit, military ID, etc.) to insert into the badge system.
The system scans the ID and searches local and government databases, including the sex offender registry. Office staff can view scan results before approving the creation of a dated visitor ID badge.
August 2018:
Phase one of the project is proceeding well. In the elementary school, the fire alarm system has been updated and upgraded, including its electrical panels and main controls, bells and strobe lights.
Plumbing upgrades to the SCS campus include preparation for a new water main and related valve work, and wiring updates for sump pumps for ground water control in the elementary school.
In the high school, two state-of-the-art, energy-efficient boilers and related piping have been installed, replacing boilers that were prone to breakdown and beyond safe repair.
Work has also begun on in the high school basement, where a new hallway will span the length of the original building.
In both schools, the public address and security systems are also being upgraded. A new Voice Over Internet Protocol phone system connects the entire campus with an enhanced emergency call system, in addition to providing needed technological updates.
Asbestos abatement related to phase one has been safely completed, on time and under budget.
Plans for phase two of the project are being submitted to the State Education Department for approval, with work expected to begin this winter.
June & July 2018:
Phase one is underway, including work on the elementary public address and fire systems and installation of a voice over internet protocol (VoIP) phone system to serve the district.
April 2018:
The Board of Education has approved and the district has awarded bids for capital project work, with phase one to start this summer. At the elementary school, improvements will be made to the public address and fire alarm systems and work will begin on a voice over internet protocol (VoIP) phone system.
March 2018:
The State Education Department has approved the district’s capital project design. Phase one is expected to begin this summer, and bids are being accepted for the work. A special meeting of the Board of Education will be held Thursday, March 22, at 6 p.m. in the high school library classroom to approve bids for the capital project.
High School needs
A building condition study conducted by independent architectural experts found that many of the building systems in the original 90-year-old portion of Schoharie Jr./Sr. High School are nearing the end of their useful life. Yet the school has “good bones” structurally and has been well maintained by district staff throughout the years. The capital project will focus on repairing, upgrading and updating the high school.
Areas needing attention include:
- Crumbling exterior building structure, including window sills, mortar and roof parapets, that sometimes fall to the ground, creating a potential hazard for injury to people below them.
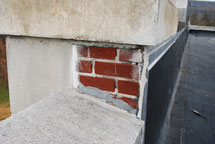
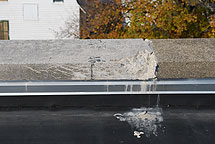
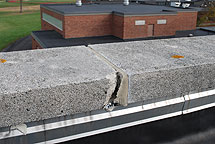
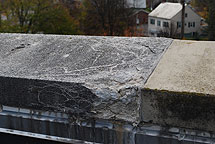
- Leaky and energy-wasting windows.
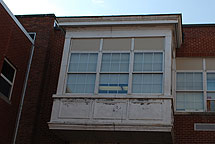
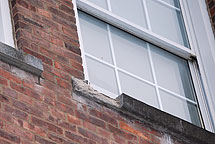
- Classrooms that are too small and not meeting minimum space requirements.
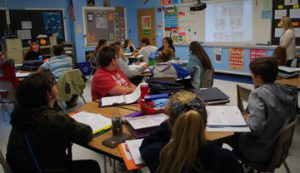
- Exposed pipes and fittings, that are no longer used, in classrooms and other areas.
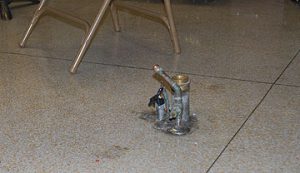
- Poorly located, crumbling and outdated bathrooms.
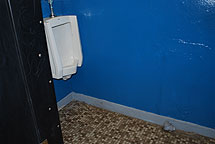
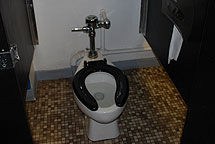
- Instructional, practice and performance spaces that are inadequate in terms of size, technology and location.
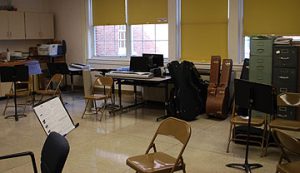
- Outdated and inefficient heating and ventilation systems that compromise student and staff comfort and increase costs.
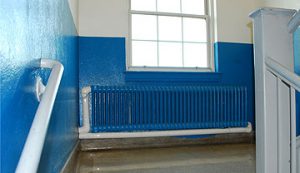
- Cracked and settling floors.
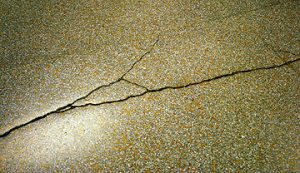
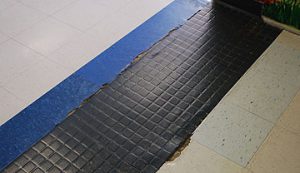
- 80-year-old wiring and aging electrical systems.
- Failing boilers for which parts are no longer available.
Elementary School needs
The district also has identified areas needing updates and repairs in Schoharie Elementary School, including the:
- Heating and ventilation system.
- Public address system.








